top of page
 Charleston Center for the Arts |  Charleston Exploded Diagram |  Social Density Diagram |
|---|---|---|
 CCA Plans |  Interior Section |  Entrance |
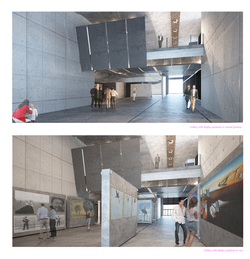 CCA Gallery | 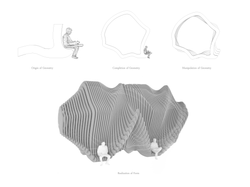 Anthropological Container |  Structure |
 |  | 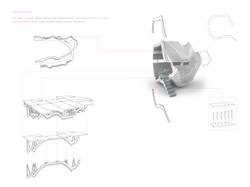 An Architecture of Pieces |
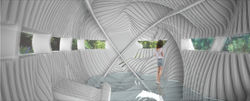 Interior Pavilion Render |  | 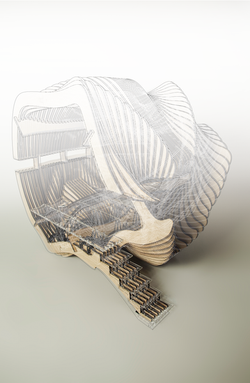 |
 1/10th Scale Model |  Vertical Datum Model |  |
 Chapel Render |  Chapel Exploded Diagram |  Environmental Archive (1800 sq ft) |
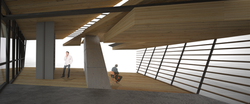 Environmental Archive Interioir | 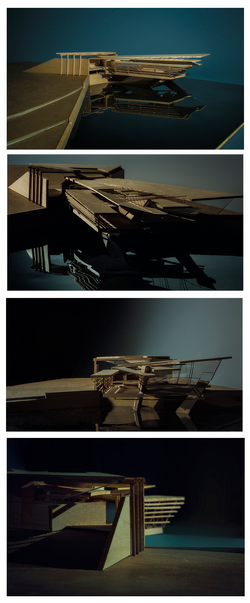 Environmental Archive Model |  |
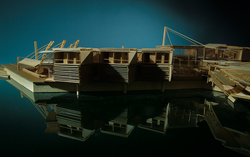 Eco Conference Center (addition) |  |  Indiginous Aliens (NYC Hotel/Apts) |
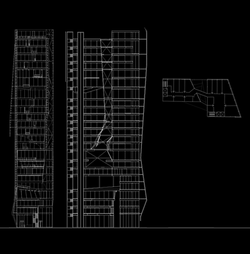 | 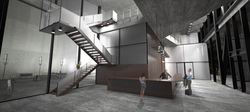 main lobby at night |  NYC Block |
 Museum Floor Level |  Block Section Prespective |  |
 School hallway render |  pressure plates along facade |  school hallway section |
 exterior of hallway facade |  museum facade section |  museum entrance |
bottom of page